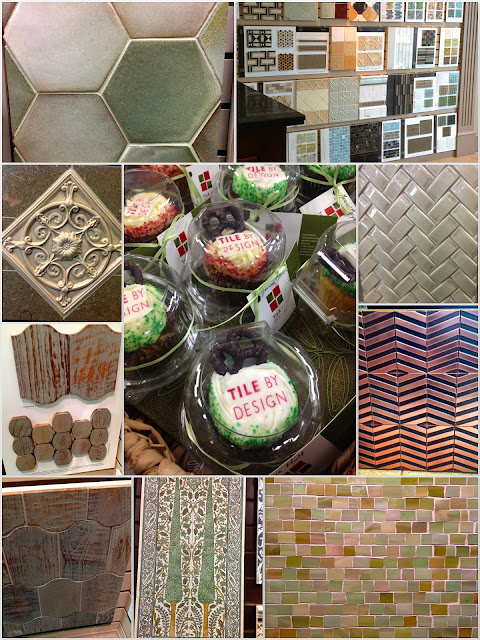In November is posted about this amazing condo for sale at 177 Commonwealth Avenue in Boston. Comm Ave is one of the most venerable addresses in Boston and pretty much anywhere in the country. You can read my post here where I shared many photos as well as how I would love to decorate it if the opportunity arose. It has gorgeous bones - what a treat to work there! Anyway, I just wanted to send a congrats to listing agent Julie Harrison of Gibson Sotheby's who emailed today that it has been sold! Lucky owners!
If the $1.315M selling price wasn't in your budget, Julie has a lovely listing at 97 Mt. Vernon Street on Beacon Hill in Boston that I am personally drooling over. (though I'm not currently in the market, a girl can have her dreams!) This is a two bedroom condo for $649K. The building dates to 1920 but the 748 sq. ft. condo itself is newly renovated. Let's take a tour:
Charming street location and foyer!
This is a bright and sunny living room. Very nice molding detail on the walls and ceilings. You can see the front door to the unit on right in the hall way - so nice not to have to enter directly into the living room!
I love the symmetry that the molding on the left of the fireplace creates, balancing out the door to the right. I imagine this property is staged for sale, given the consistency of the furnishings throughout. Lovely view out the window to a nice building across the street.
The kitchen is newly remodeled and very much reminds me of a European style kitchen - very small, but packed with a lot of features, including a front loading washing machine and induction cook top. I'm assuming there is a dryer somewhere close by.
I'm thinking this is a tiny second bedroom. Not sure I would have tried to squeeze two chair and a half's in like that. Would make a cute little home office though!
This appears to be the master bedroom with the door situated at the end of the hall. Gorgeous views of the tree lined street. Love that this room is on the corner of the building which allows for windows on two walls - not a common feature in the city.
And a view from the communal (I hope?!?) roof deck. Not a nice day, but great views!
A little addition Google digging brought me to these images of this condo pre-renovation:
First off, the color is hidi, no? The new renovation returned the door to the original closet to the right of the fireplace. I definitely prefer the closet over the open shelves and also the updated marble fireplace surround. The addition of recessed lighting and removable of the overhead fan were good choices! I am noticing that the ceiling moldings appear to be the same but the wall moldings have been simplified in the renovation. I like the original moldings, but the updated ones do come across as more modern.
The kitchen renovation is a huge improvement! I wonder if there was a lot of debate over whether to go with all white appliances vs. stainless steel? In such a tiny space, the all white does blend in much better. But the stainless usually has a more upscale look.
What an improvement in the master bedroom - even if it's really just a coat of paint and recessed lighting. The updated slim radiator is a huge improvement. I also think I prefer the bed facing the two windows vs. facing a big blank wall. It makes a lot more of the windows this way.
What a difference the shallow radiator makes! Even just 6 inches will add miles to a tiny space.
Actually, I could happily make this my full time home. It's about the size of my Newburyport Condo and I loved it there. Perfect location in the heart of Beacon Hill, all of Boston at your doorstep. When I lived on Beacon Hill in the 90's (the po' street, trust me!), I didn't truly appreciate all the location had to offer.
Here's the listing. If you buy it after seeing it here, you MUST hire me to decorate. Or, even if you didn't see it here first, I'm brimming with ideas already!
If you would like my help on your design project, I would love to chat with you! Please email me. Thanks!





















