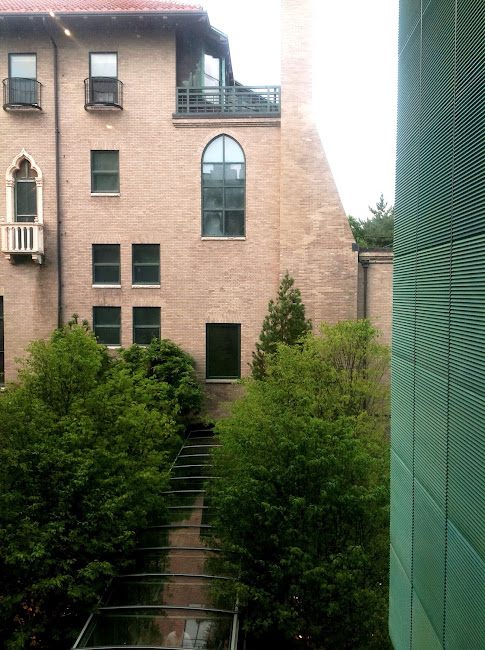The image above is the view from the Grand Staircase that connects the two glass boxes of the new wing looking back to the "mothership". The image below is from the Gardner's website looking towards the new buildings with a large gallery on the left, the Concert Hall on the right with the Grand Stair connecting the two.
Back on the staircase you will see that the side panels on the outer wall on the right "speak" to the verdigris green of the copper windows on the top floor of Isabella's house.
A slightly lower look reveals the glass walkway, referred to as the "umbilical cord" from the original structure and the new. Part of the reason for two smaller structures as opposed to a single large structure was so as not to overpower the original building. The museum entrance is in the new building and you walk through the glass enclosed walkway, with full garden views, into the famous Gardner Courtyard. A beautiful transition from new to old.
And taking a step back, here is the beautiful stairway. The original plan was for the stair treads to be glass as well, but apparently the Boston authorities had other ideas. So they used slate (I beleive) instead. I love the juxtaposition of history and modernity.
I took this final image in the greenhouse in the new wing. The greenhouse is really spectacular and my photos simply did not do it justice. They let us walk through it and the aroma was unbelievable. So, run, do not walk to the Isabella Stewart Gardner Museum - it's worth the trip from wherever you are.





